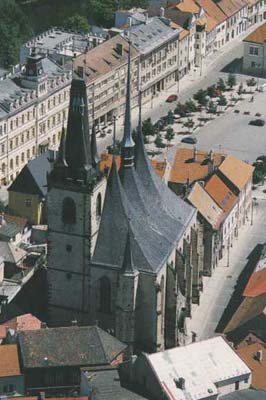The Church Exterior

The temple stands at the place of the original church of the Exaltation of the Holy Cross from the half of 13th century built probably in the Romanesque or early Gothic style. At the end of the 40s in the 14th century the church was destroyed in the fire, so in the 1347 Pešek Wandy built a new tower. What is preserved from this period is its bottom part with little narrow pointed windows. Simultaneously the church was re-consecrated to St Nicolas. The temple was nearly all destroyed in the fire of the town in 1517.
A new tabernacle was built in the Gothic style between the years 1517-1537. It was probably in conformity with the project and in the direction of the Royal Architect Benedict (Beneš) Rejt from Pístov. However some researchers give the authorship to Pavel from Pardubice. The characteristic feature of the Louny temple is formed by thin tent-like slate roofs (there is a similar roof on the temple of St Barbara in Kutná Hora - a work of Benedict Rejt.) These are work of Louny carpenter Master Elias..
Late Gothic entrance at the south side with a net vault and a portal decorated by renaissance ornaments around the door are the pride of the church.

